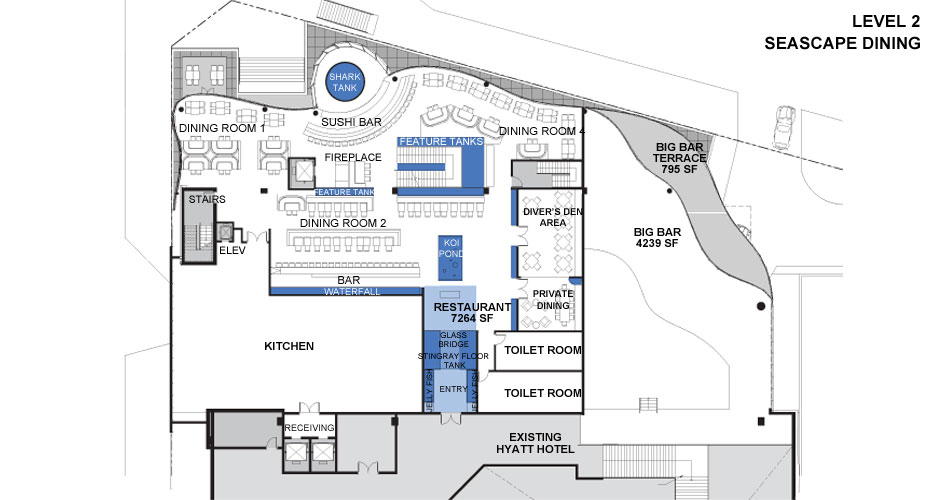
Level 2
Entry/Host Area
From the HYATT Regency mezzanine you enter the Barrier Reef surrounded by floor-to-ceiling jellyfish aquariums, then walk over a transparent bridge arched above stingrays swimming below your feet. That's just for starters as you begin an aquatically themed dining experience like no other.
Water Features
|
Interior Design Features
|
Architecture Features
|
| Total Square Feet 606 | ||
Ground Level: |
Level 2: |
Roof Top: |
