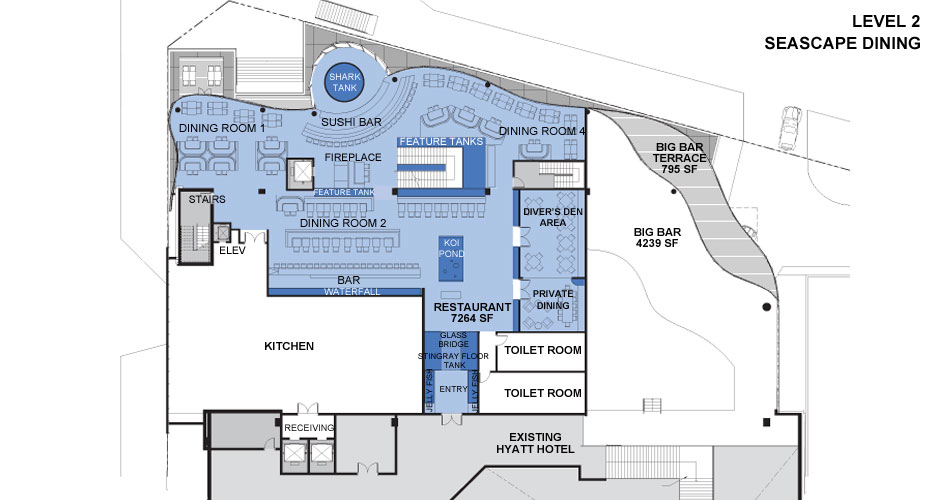Level 2
Seascape Dining
Level 2 is an aquatic dining tour de force. Four dining areas. Private dining room. Sushi bar. Floating staircases. See-through aquariums. Sharks. Barracuda. Coral. Iridescent fish. City and river views. Look up from an irresistible menu for a moment and absorb the effect of 1,500 viewable square feet of coral-reef splendor. Returning to the menu won't be easy.
Water Features
- Entry Jellyfish Aquariums; Total 2,000 gal.
- Stingray Floor Aquarium 11' x 16' x 2' with Acrylic/Glass Bridge; 2,700 gal.
- Host Area Koi Pond with View of Hotel Drop-off Area Through Bottom of Pond; 13' x 6' x 3''; 1,900 gal.
- Three Double-sided Aquariums Viewed from Hallway and Private Dining Rooms; Each 10' x 30" x 42"; Total 2,000 gal.
- Private Dining Room; Radius-end Aquarium 4' x 4' x 42"; Total 2,000 gal.
- Dining Room 2; Double-sided Aquarium 25' x 30" x 42"; 1,700 gal.
- Dining Room 3; Double-sided Aquarium 15' x 30" x 42"; 980 gal.
- Back Bar Waterfall
|
Interior Design Features
- Split Face Stone, Double-sided Fireplace
- Wood-block Flooring and Plush Carpeting
- Custom-built Banquettes with Branch-coral Patterned Fabric
- Custom Seashell Chandeliers
- Antique Nautical Artifacts
- Custom-millwork Display Cases
|
Architecture Features
- Hotel Drop-off Area View Through Bottom of Koi Pond
- Glass Stairs
- Large Sushi Bar Seating 20 Facing Shark Tank
- 22-seat Bar Facing Waterfall
- Private Dining Room for 8 or More
|
Total Seating Capacity 257
Total Square Feet 7,264 |
Ground Level:
|
Level 2:
|
Roof Top:
|

