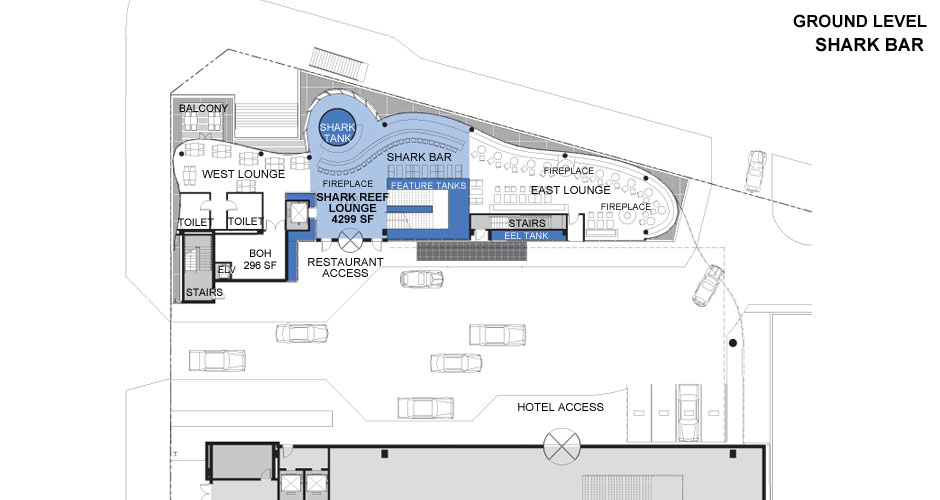
Ground Level
Shark Bar
The ground level of Barrier Reef anchors its defining feature—a 30-foot cylinder of glass swirling with colorful fish, barracuda, and sharks against a background of vivid corals. This is the compelling back bar facing 24 guests seated at the Shark Bar, its shimmering 50-foot sweep of blue, bottom-lit glass—a metaphor for brilliant waves breaking on a coral reef.
Water Features
|
Interior Design Features
|
Architecture Features
|
| Total Seating Capacity 138 Total Square Feet 4,299 |
||
Ground Level: |
Level 2: |
Roof Top: |
