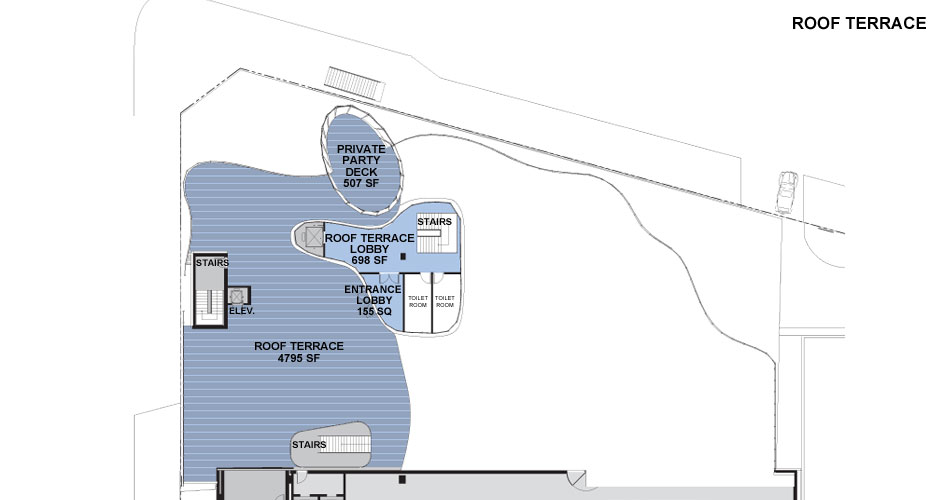
Level 3
Roof Terrace
In good weather, a great opportunity. The extremely high levels of taste and execution find their way to the highest level of Barrier Reef as well. Custom-made banquettes, conversation areas with fire features, an expansive bar lure private groups to al fresco views of Chicago's magnificent architecture, bustling river traffic, and spectacular fireworks on summer evenings.
Roof Terrace Features
- Four Fire Features, Three with Conversation Areas
- Bar Seating for 16
- Custom-built Dining Banquettes
- Private Party Deck
Total Seating Capacity 177
Total Square Feet 4,705
Ground Level: |
Level 2: |
Roof Top: |
