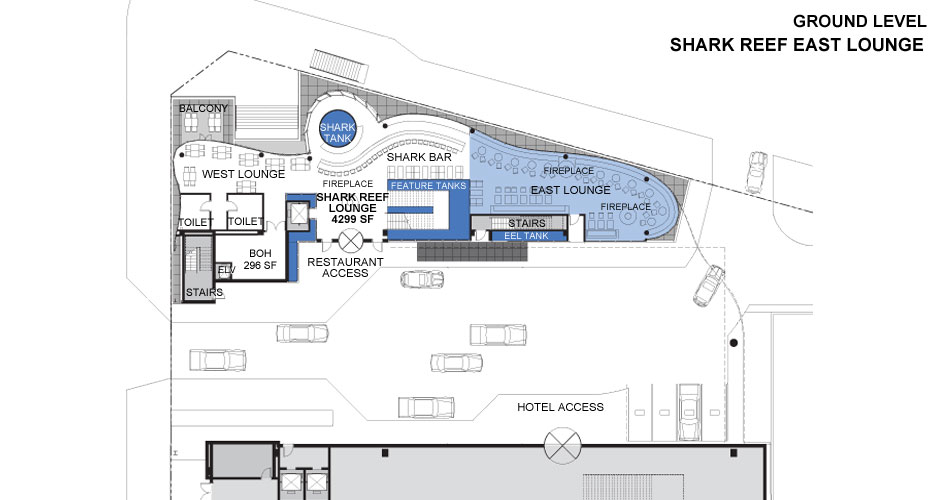
Ground Level
Shark Reef East Lounge & with Balcony
The East Lounge, too, will offer wonderful views of Chicago River traffic with a more downriver view toward Navy pier and the Centennial Fountain with its "must-see" hourly water arc. Guests can see the giant shark tank and other aquarium features through the restaurant's transparent design. Two warming, mood-setting fireplaces grace the area.
East Lounge Features
- Stair Aquarium/Pond Hybrid
19' x 26' x 4'; 11,850 gal. - Coral Reef Base of Shark Tank
12' dia. x 10' tall; 25,400 gal. - Plush Carpet Flooring
- Two Fireplaces
- Sheer Drapery Along the Large Window View
- Custom Silvered-mirror-tiled Columns
Total Seating Capacity 58
Total Square Feet 1,480
Ground Level: |
Level 2: |
Roof Top: |
