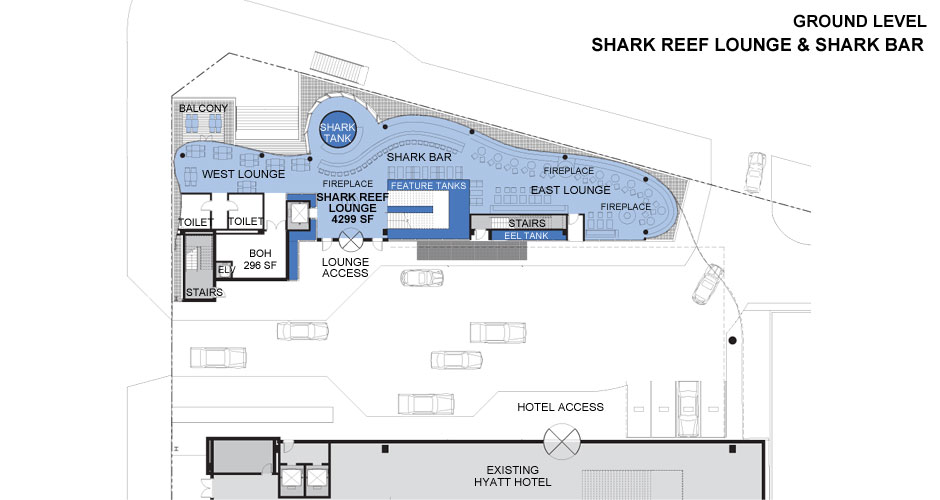
Ground Level
Shark Reef Lounge & Shark Bar
At the ground level, upon entering the Barrier Reef, there will be two large aquariums viewable from the exterior through to the inside. One to the left filled with a kaleidoscopic array of tropical fish, and the one to the right with green and zebra moray eels. Both displays there to amaze patrons or entice travelers checking into the HYATT.
Water Features
|
Interior Design Features
|
Architecture Features
|
| Total Seating Capacity 138 Total Square Feet 4,299 |
||
Ground Level: |
Level 2: |
Roof Top: |
