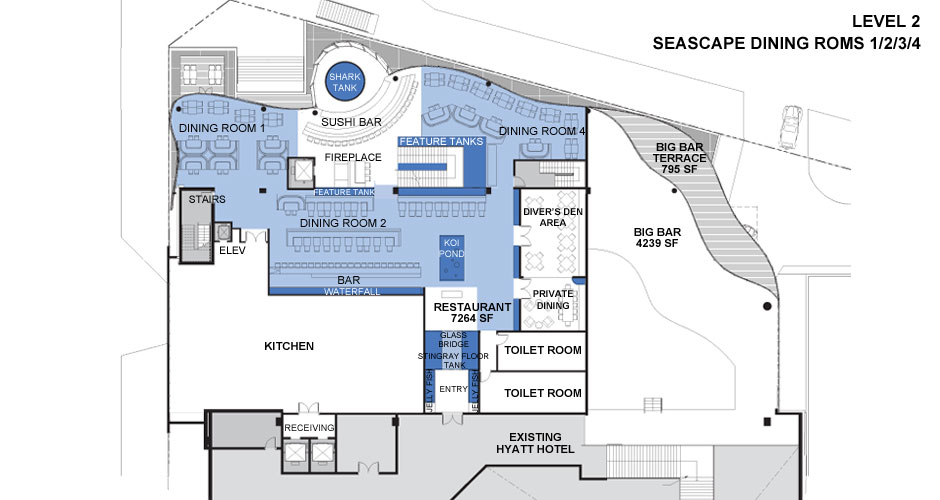
Level 2
Seascape Dining Rooms 1/2/3/4
Four dining areas with one thing in common—no compromise in the level of elegance and creatively themed accents. As unimaginably colorful and interesting aquatic life swirls around you, you'll discover just how artistically Barrier Reef was designed. Lighting, see-through aquariums,curved glass and acrylic construction, all add a transparent, liquid dimension to this enchanting "innerscape."
Water Features
|
Interior Design Features
|
Architecture Features
|
| Total Seating Capacity 194 Total Square Feet 4,931 |
||
Ground Level: |
Level 2: |
Roof Top: |
