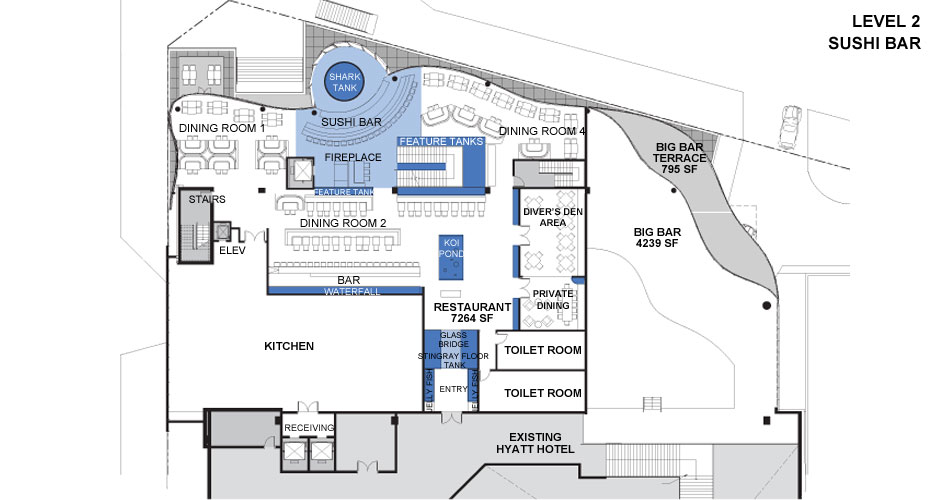
Level 2
Sushi Bar
If a 12,000 gallon tank of sharks isn't enough to hold your attention, watching the artistry of our sushi chefs might distract you for a moment or two providing you can pull your gaze from the tour-boat parade or a glowing Chicago cityscape. Apart from its exotic seafood offering, Barrier Reef dining is a visual feast.
Water Features
|
Interior Design Features
|
Architecture Features
|
| Total Seating Capacity 27 Total Square Feet 890 |
||
Ground Level: |
Level 2: |
Roof Top: |
